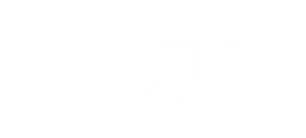
3 Beds
2.1 Baths
1,206 SqFt
3 Beds
2.1 Baths
1,206 SqFt
Key Details
Property Type Townhouse
Sub Type Townhouse
Listing Status Active
Purchase Type For Sale
Square Footage 1,206 sqft
Price per Sqft $240
Subdivision Canalake Replat
MLS Listing ID RX-11136823
Style < 4 Floors,Townhouse
Bedrooms 3
Full Baths 2
Half Baths 1
Construction Status Resale
HOA Fees $390/mo
HOA Y/N Yes
Year Built 1986
Annual Tax Amount $2,168
Tax Year 2024
Lot Size 1,006 Sqft
Property Sub-Type Townhouse
Property Description
Location
State FL
County Palm Beach
Area 5720
Zoning RH(cit
Rooms
Other Rooms Storage
Master Bath Mstr Bdrm - Upstairs
Interior
Interior Features Split Bedroom, Walk-in Closet
Heating Central, Electric
Cooling Ceiling Fan, Central, Electric
Flooring Laminate, Tile
Furnishings Unfurnished
Exterior
Exterior Feature Fruit Tree(s), Screened Patio
Parking Features Assigned
Community Features Sold As-Is
Utilities Available Public Sewer, Public Water
Amenities Available Basketball, Playground, Pool, Tennis
Waterfront Description Lake
View Lake
Roof Type Comp Shingle
Present Use Sold As-Is
Exposure South
Private Pool No
Building
Lot Description < 1/4 Acre
Story 2.00
Foundation Frame, Stucco
Construction Status Resale
Schools
Elementary Schools Liberty Park Elementary School
Middle Schools L C Swain Middle School
Others
Pets Allowed Yes
HOA Fee Include Common Areas,Insurance-Bldg,Lawn Care,Maintenance-Exterior,Pool Service,Roof Maintenance,Trash Removal
Senior Community No Hopa
Restrictions Buyer Approval,Interview Required,Lease OK
Security Features None
Acceptable Financing Cash, Conventional, FHA, VA
Horse Property No
Membership Fee Required No
Listing Terms Cash, Conventional, FHA, VA
Financing Cash,Conventional,FHA,VA
Pets Allowed No Restrictions

"My job is to find and attract mastery-based agents to the office, protect the culture, and make sure everyone is happy! "







