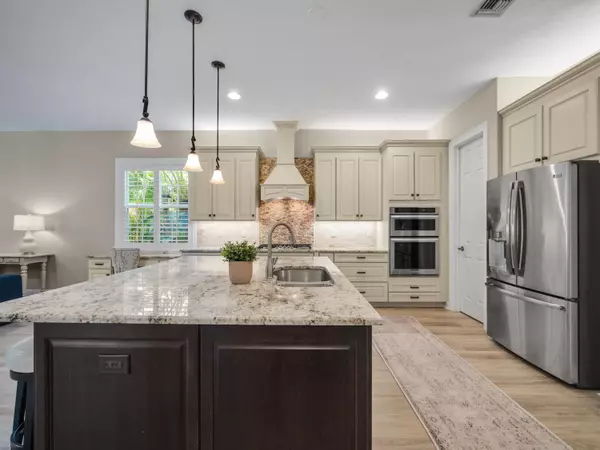
4 Beds
3.1 Baths
2,857 SqFt
4 Beds
3.1 Baths
2,857 SqFt
Key Details
Property Type Single Family Home
Sub Type Single Family Detached
Listing Status Active
Purchase Type For Sale
Square Footage 2,857 sqft
Price per Sqft $768
Subdivision Evergrene
MLS Listing ID RX-11134010
Bedrooms 4
Full Baths 3
Half Baths 1
Construction Status Resale
HOA Fees $586/mo
HOA Y/N Yes
Year Built 2003
Annual Tax Amount $21,574
Tax Year 2025
Lot Size 10,045 Sqft
Property Sub-Type Single Family Detached
Property Description
Location
State FL
County Palm Beach
Community Evergrene
Area 5230
Zoning PCD
Rooms
Other Rooms Family, Laundry-Inside, Attic, Loft, Den/Office, Great
Master Bath Separate Shower, Mstr Bdrm - Upstairs, Dual Sinks, Separate Tub
Interior
Interior Features Ctdrl/Vault Ceilings, Entry Lvl Lvng Area, Laundry Tub, French Door, Kitchen Island, Roman Tub, Built-in Shelves, Volume Ceiling, Walk-in Closet, Bar, Pantry
Heating Central, Electric
Cooling Zoned, Central, Ceiling Fan
Flooring Wood Floor, Tile
Furnishings Unfurnished
Exterior
Exterior Feature Fence, Covered Balcony, Auto Sprinkler, Screened Balcony, Open Balcony
Parking Features Garage - Attached, Vehicle Restrictions, Driveway
Garage Spaces 3.0
Pool Gunite, Salt Chlorination, Heated
Community Features Gated Community
Utilities Available Electric, Public Sewer, Underground, Gas Natural, Cable, Public Water
Amenities Available Pool, Playground, Bocce Ball, Pickleball, Cafe/Restaurant, Internet Included, Street Lights, Manager on Site, Business Center, Billiards, Sidewalks, Picnic Area, Spa-Hot Tub, Fitness Center, Basketball, Clubhouse, Bike - Jog
Waterfront Description None
View Pool, Preserve
Roof Type S-Tile
Exposure Northeast
Private Pool Yes
Building
Lot Description < 1/4 Acre, West of US-1
Story 2.00
Foundation CBS
Construction Status Resale
Schools
Elementary Schools Marsh Pointe Elementary
Middle Schools Watson B. Duncan Middle School
High Schools William T. Dwyer High School
Others
Pets Allowed Yes
HOA Fee Include Common Areas,Reserve Funds,Recrtnal Facility,Management Fees,Cable,Manager,Security,Trash Removal,Common R.E. Tax,Lawn Care
Senior Community No Hopa
Restrictions Lease OK w/Restrict,Commercial Vehicles Prohibited
Security Features Gate - Manned,Private Guard
Acceptable Financing Cash, VA, Conventional
Horse Property No
Membership Fee Required No
Listing Terms Cash, VA, Conventional
Financing Cash,VA,Conventional
Pets Allowed Number Limit
Virtual Tour https://www.dropbox.com/scl/fi/jipsmo2122j1s77dhy7p9/932-Mill-Creek-Drive-Reel.mp4?rlkey=vkcdlh3chwps9fiv8ykqtzpc2&st=fni8e0sc&dl=0

"My job is to find and attract mastery-based agents to the office, protect the culture, and make sure everyone is happy! "







